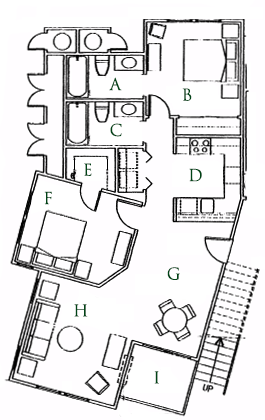The Apartments
Two-Bedroom Apartment
We offer four distinct two-bedroom floor plans, all with two full baths and deluxe features. Each floor plan offers its unique advantages – for example, Floor Plan "F" includes a fireplace and extra-large kitchen.
 |
"A" Unit
Two Bedroom • Two Bath
First or Second Floor
922 Square Feet
-
Bath 9'4" x 5'4"
-
Bedroom 11'6" x 12'
-
Bath 9'4" x 5'4"
-
Large, U-Shaped Kitchen 8' x 9'4"
-
Closet
-
Bedroom 13'1" x 11'
-
Dining Room 9' x 9'
-
Large, Bright Living Room 12'10" x 13'6"
-
Patio 7'10" x 6'6"
"D" Unit
Two Bedroom • Two Bath
First or Second Floor
939 Square Feet
-
Bedroom 11'5" x 12'
-
Bedroom 11' x 12'
-
Bath 11' x 5'2"
-
Bath 6'10" x 7'9"
-
Kitchen 9' x 7'8"
-
Front Door
-
Dining Room 9'6" x 9'6"
-
Large, Bright Living Room 12'10" x 13'6"
-
Large Balcony/Patio 10'4" x 8'11"
"E" Unit
Two Bedroom • Two Bath
First or Second Floor
1028 Square Feet
-
Bedroom 11' x 12'
-
Bedroom with Walk-In Closet 11'3" x 12'
-
Bath 7'2" x 10'1"
-
Back Door
-
Bath 5'10" x 9'4"
-
Front Door
-
Kitchen 9'4" x 8'
-
Living Room 13' x 13'6"
-
Dining Room 10'8" x 11'9"
-
Large Balcony/Patio 7' x 9'
-
Storage 4' x 6'5"
"F" Unit
Two Bedroom • Two Bath
Third Floor
1000 Square Feet
-
Kitchen 9' x 9'6"
-
Storage
-
Bedroom 10'10" x 12'6"
-
Back Door
-
Balcony 4' x 6'
-
Living Room with Fireplace 13'9" x 12'2"
-
Dining Room 9' x 9'9"
-
Front Door
-
Bedroom 11'6" x 11'2"
-
Bath 10'8" x 5'2"
-
Bath 9'8" x 5'2"
|





